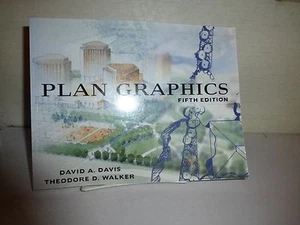Picture 1 of 9









Gallery
Picture 1 of 9









Have one to sell?
Plan Graphics by David A. Davis and Theodore D. Walker (1999, Paperback)..B3
US $76.30
ApproximatelyS$ 97.69
or Best Offer
Was US $109.00 (30% off)
Condition:
Like New
A book in excellent condition. Cover is shiny and undamaged, and the dust jacket is included for hard covers. No missing or damaged pages, no creases or tears, and no underlining/highlighting of text or writing in the margins. May be very minimal identifying marks on the inside cover. Very minimal wear and tear.
Oops! Looks like we're having trouble connecting to our server.
Refresh your browser window to try again.
Shipping:
US $5.98 (approx S$ 7.66) USPS Media MailTM.
Located in: San Andreas, California, United States
Delivery:
Estimated between Wed, 16 Jul and Fri, 18 Jul to 94104
Returns:
30 days return. Buyer pays for return shipping. If you use an eBay shipping label, it will be deducted from your refund amount.
Coverage:
Read item description or contact seller for details. See all detailsSee all details on coverage
(Not eligible for eBay purchase protection programmes)
Seller assumes all responsibility for this listing.
eBay item number:183770633191
Item specifics
- Condition
- ISBN
- 9780471292210
About this product
Product Identifiers
Publisher
Wiley & Sons, Incorporated, John
ISBN-10
0471292214
ISBN-13
9780471292210
eBay Product ID (ePID)
466961
Product Key Features
Number of Pages
224 Pages
Language
English
Publication Name
Plan Graphics
Publication Year
1999
Subject
Design, Drafting, Drawing & Presentation, Engineering (General)
Features
Revised
Type
Textbook
Subject Area
Architecture, Technology & Engineering
Format
Trade Paperback
Dimensions
Item Height
0.6 in
Item Weight
28 Oz
Item Length
10.8 in
Item Width
8.3 in
Additional Product Features
Edition Number
5
Intended Audience
Scholarly & Professional
LCCN
98-051606
Dewey Edition
21
Illustrated
Yes
Dewey Decimal
720/.28/4
Table Of Content
Plan Graphics and the Creative Process. Color Graphics. Site Analysis. Conceptual Design. Construction Documents. Finished Renderings, Sections, and Elevations. Index.
Edition Description
Revised edition
Synopsis
The classic text on the art and science of graphic communication in landscape architecture-now updated with all-new graphic examples of professional design work. To a great extent, your success as a landscape architect will depend upon the quality of the drawings and renderings you use to communicate your ideas at each stage of the design process. The purpose of this book is to show you examples of how to create persuasive presentation graphics that convey design ideas with clarity, precision, and grace to your intended audience. With the help of a comprehensive collection of contemporary design work, the authors acquaint you with the best traditional graphic presentation methods, as well as innovative new approaches used at some of today's leading landscape architecture firms. This new edition features: ∗ Graphic communication methods for all phases of the design process. ∗ Hand-rendering and computer-generated techniques. ∗ Coverage of lettering, color graphics, site analysis, conceptual drawings, construction documents, and finished renderings, sections, and elevations. ∗ More than 275 all-new graphics examples. ∗ A 48-page, full-color graphics gallery. ∗ Contributions from nearly 50 respected firms, including Altoon + Porter, Christy TenEyck, Design Workshop, EDSA, EDAW, Lehman Smith Wiseman, and Mesa Design Group. The updated and expanded version of the book that has trained generations of landscape architects in effective graphic communication techniques, Plan Graphics, Fifth Edition is essential reading for landscape architecture students and entry-level landscape architects. It is also a valuable working resource for landscape architects, architects, planners, civil engineers, and landscape contractors., The classic text on the art and science of graphic communication in landscape architecture-now updated with all-new graphic examples of professional design work., The classic text on the art and science of graphic communication inlandscape architecture-now updated with all-new graphic examples ofprofessional design work. To a great extent, your success as alandscape architect will depend upon the quality of the drawingsand renderings you use to communicate your ideas at each stage ofthe design process. The purpose of this book is to show youexamples of how to create persuasive presentation graphics thatconvey design ideas with clarity, precision, and grace to yourintended audience. With the help of a comprehensive collection ofcontemporary design work, the authors acquaint you with the besttraditional graphic presentation methods, as well as innovative newapproaches used at some of today's leading landscape architecturefirms. This new edition features: * Graphic communication methods for all phases of the designprocess. * Hand-rendering and computer-generated techniques. * Coverage of lettering, color graphics, site analysis, conceptualdrawings, construction documents, and finished renderings,sections, and elevations. * More than 275 all-new graphics examples. * A 48-page, full-color graphics gallery. * Contributions from nearly 50 respected firms, including Altoon +Porter, Christy TenEyck, Design Workshop, EDSA, EDAW, Lehman SmithWiseman, and Mesa Design Group. The updated and expanded version of the book that has trainedgenerations of landscape architects in effective graphiccommunication techniques, Plan Graphics, Fifth Edition is essentialreading for landscape architecture students and entry-levellandscape architects. It is also a valuable working resource forlandscape architects, architects, planners, civil engineers, andlandscape contractors., During the entire design process, landscape architects and designers must produce enough graphic information to effectively communicate ideas to clients, contractors, communities and governing bodies. Along with perspective sketches, sections and elevations, plan graphics are generally considered the most useful style of communication; allowing the viewer to see the entire project site in a realistic context, identify the order in which all the elements of design are arranged, and quickly understand how complex parts or areas work together.
LC Classification Number
NA2700.W34 2000
Item description from the seller
Seller feedback (5,531)
- b***o (11103)- Feedback left by buyer.Past monthVerified purchaseExcellent
- 9***p (658)- Feedback left by buyer.Past monthVerified purchasegood price on good quality new hard to find wood screws! fast and secure shipping,a+!
- e***e (268)- Feedback left by buyer.Past monthVerified purchaseSeller shipped item quickly and it arrived in condition as described. 5 star experience. Thank you!

